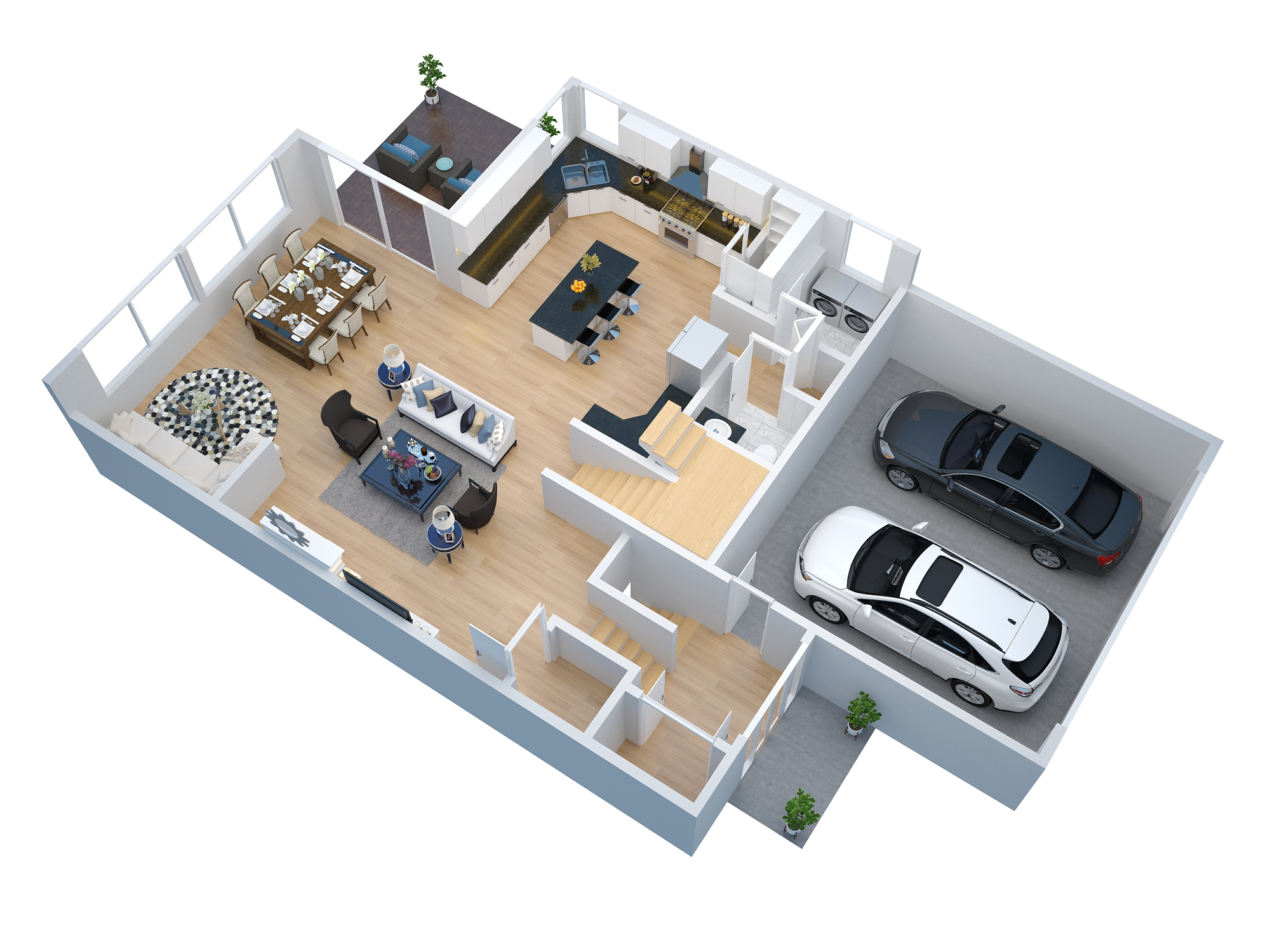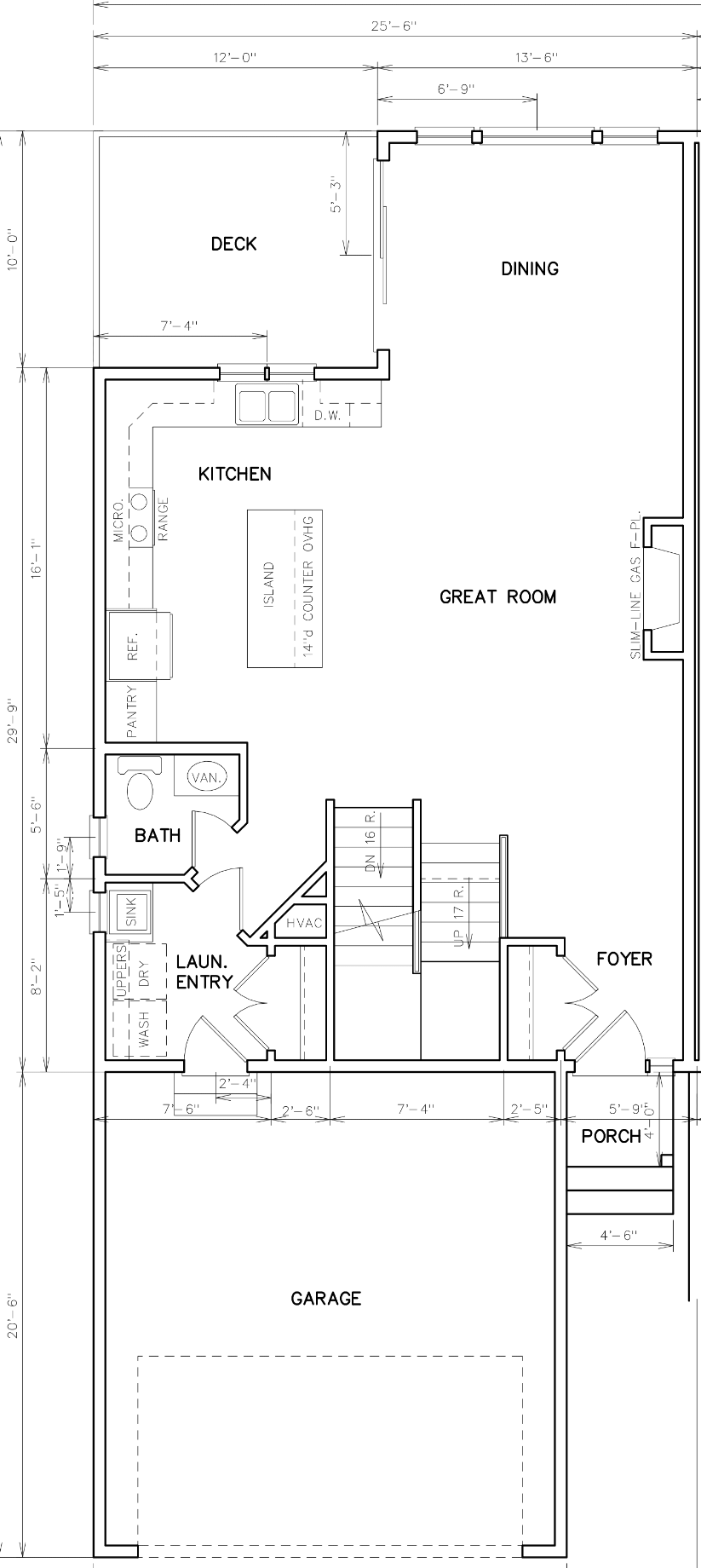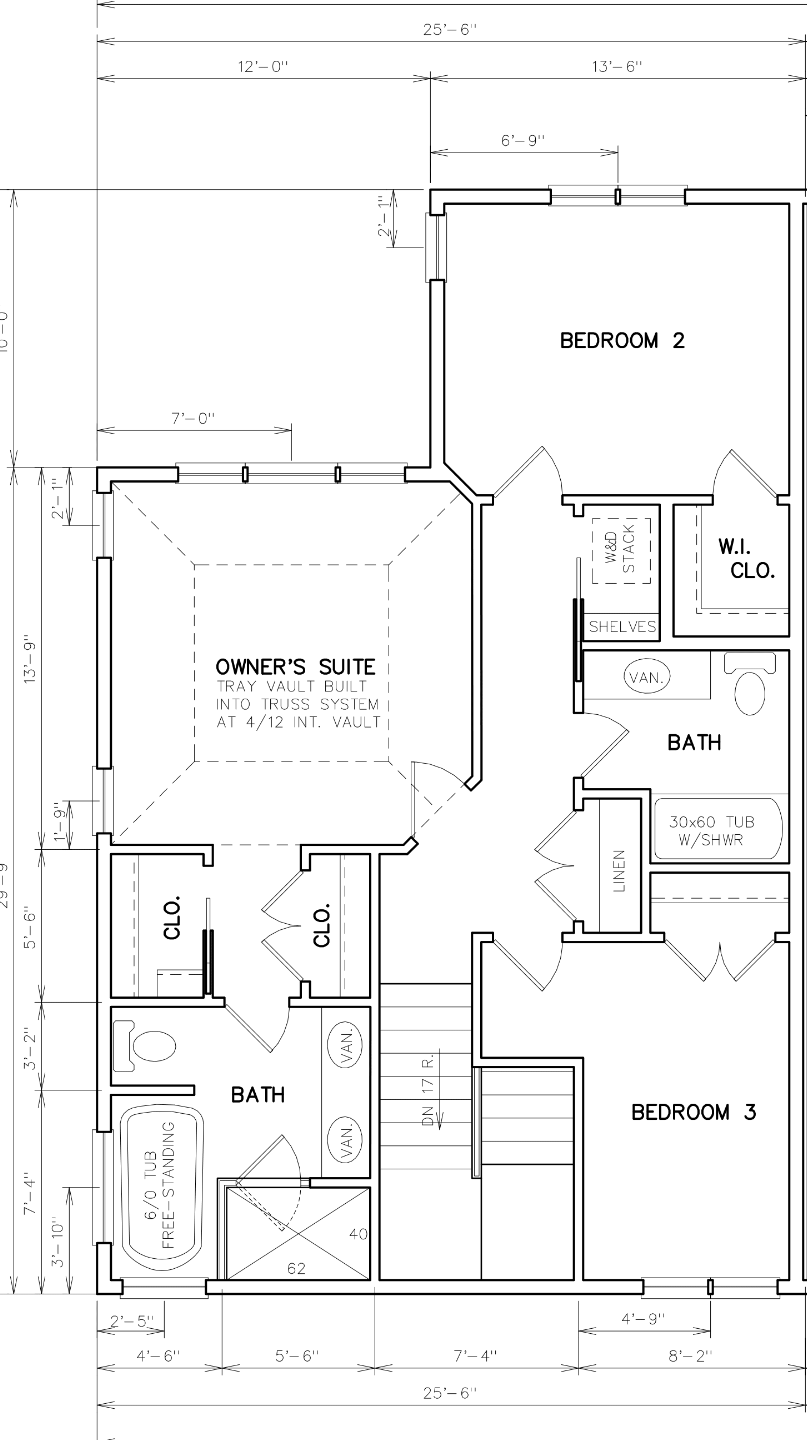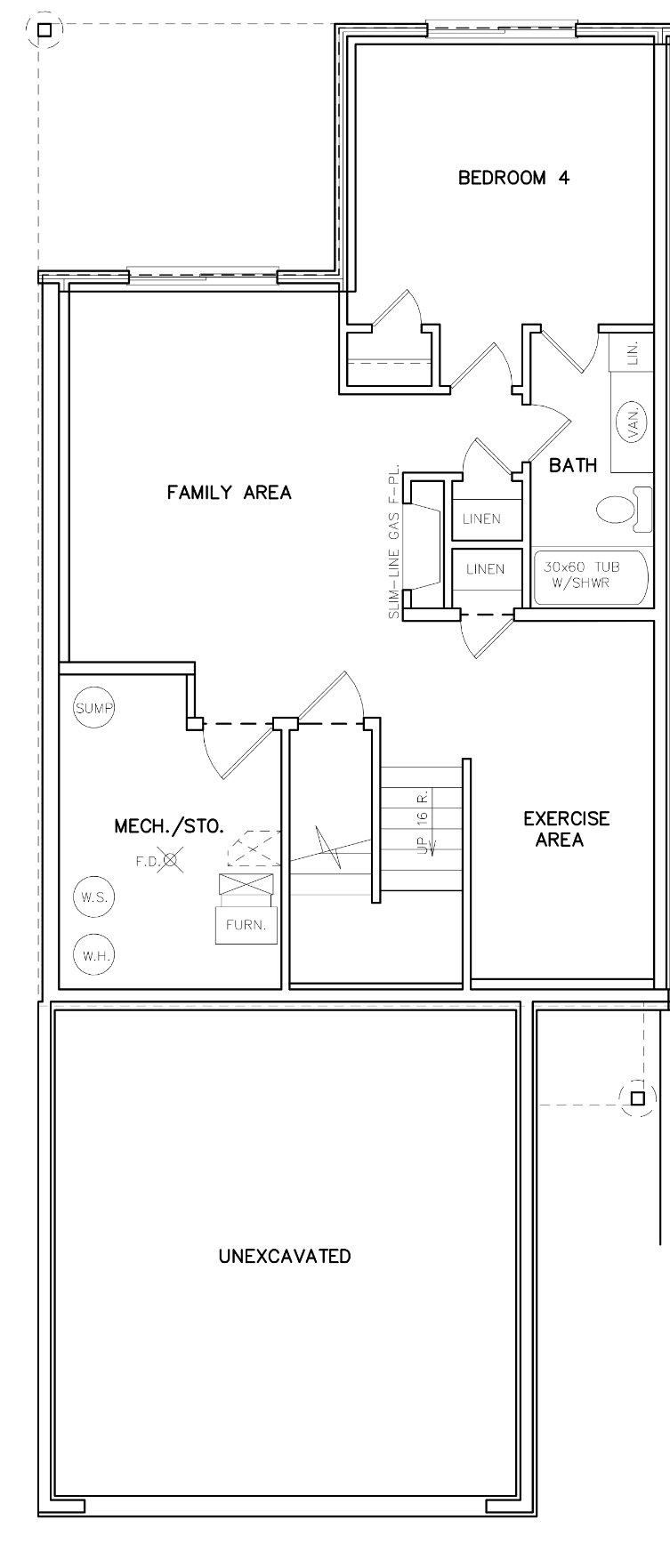
Unit Features:
Open concept layout, high 9-foot ceilings, large windows, kitchen island seating, fireplace, recessed lighting, grand foyer entry, laundry on living level.
Kitchen Finishes:
Tall white cabinets, quartz countertops, stainless fixtures and appliances.
Flooring:
Hardwood floors and natural stone tile.
Outdoor space:
Private covered entryways, secluded balcony, expansive entertaining patio.
Click Image to View Larger Floor Plan
Bath Finishes:
Custom cabinetry, dual vanities, stainless fixtures, heated flooring and quartz countertops.
Tub & Showers:
Freestanding spa tub, stone tile, walk-in showers, glass enclosures.
Four Bedrooms:
Large bedrooms, private balcony, en-suite bathrooms, huge walk-in closet, spacious storage, guest bathroom.
Click Image to View Larger Floor Plan
Bath Finishes:
Custom cabinetry vanities, stainless fixtures, tile flooring ,glass enclosures and quartz countertops .
Rec & Exercise:
Fireplaces, large egress windows, tons of storage space, .
Finished Basements:
Large bedrooms, full-height windows, huge walk-in closet, spacious storage, guest bathroom.
Click Image to View Larger Floor Plan



